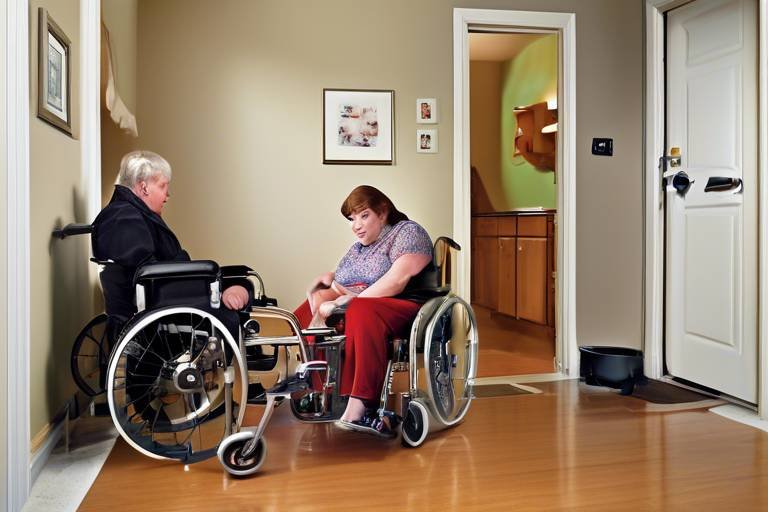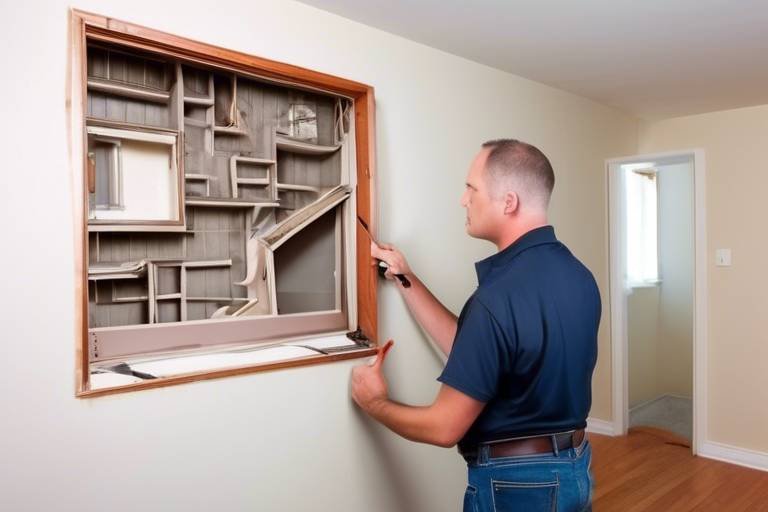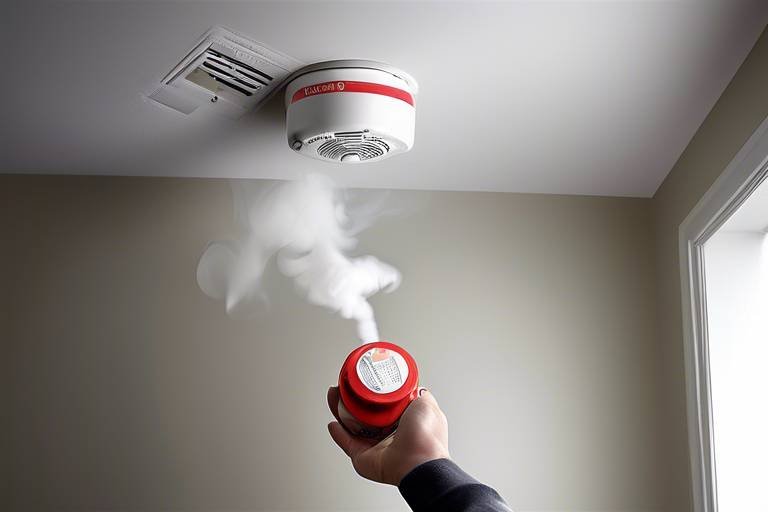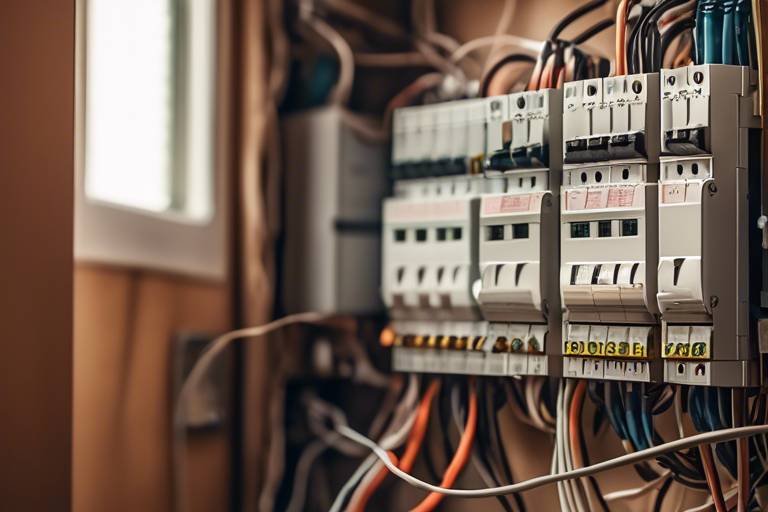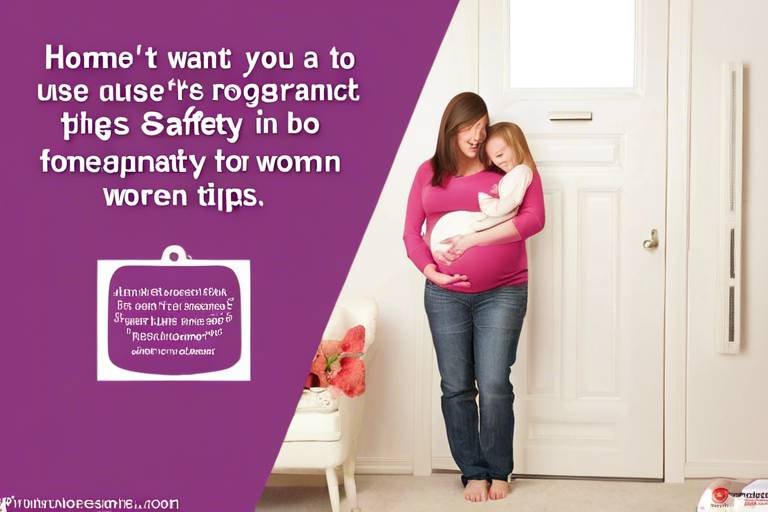Home Safety for People with Disabilities
Creating a safe and accessible home environment is not just a necessity; it’s a fundamental right for individuals with disabilities. Imagine stepping into your home and feeling a sense of comfort and security, where every corner is designed with your needs in mind. This article explores essential safety measures that ensure homes are not only secure but also promote independence for individuals with disabilities. From simple modifications to comprehensive safety strategies, we’ll delve into practical tips that can transform any living space into a haven of safety and accessibility.
When we talk about home safety, it’s crucial to consider the unique challenges faced by individuals with disabilities. Every disability comes with its own set of requirements, and understanding these needs is the first step toward creating a safe environment. For instance, someone who uses a wheelchair will have vastly different mobility challenges compared to someone who is visually impaired. By recognizing these differences, we can tailor solutions that not only enhance safety but also empower individuals to navigate their homes with confidence.
In the following sections, we will cover various aspects of home safety, from entryway modifications to kitchen safety considerations. Each section is designed to provide you with actionable insights that can be implemented easily and effectively. Remember, the goal is to create a space where safety and independence go hand in hand, allowing individuals with disabilities to thrive in their own homes.
Recognizing the unique safety requirements of individuals with various disabilities is crucial. Disabilities can affect mobility, sensory perception, and even cognitive functions, which all play a significant role in daily activities. For instance, a person with limited mobility may require wider doorways and ramps, while someone with a visual impairment may need contrasting colors and tactile indicators to navigate safely. By understanding these diverse needs, we can better address the specific safety challenges they face and implement tailored solutions that enhance their quality of life.
Designing a home that accommodates mobility aids, such as wheelchairs and walkers, is essential for ensuring safety. An accessible home isn’t just about having ramps; it’s about creating a holistic environment that supports independence. Key features to include are:
- Wider hallways and doorways
- Non-slip flooring
- Accessible storage solutions
- Properly placed light switches and outlets
By incorporating these elements, we can significantly reduce the risk of accidents and enhance the overall accessibility of the home.
The entryway is often the first point of contact, making it a critical area to focus on for safety modifications. Simple changes like installing ramps and automatic doors can make a world of difference for individuals with disabilities. These modifications not only facilitate easier entry and exit but also promote a sense of inclusion and independence. Imagine a scenario where a person in a wheelchair can glide smoothly into their home without any barriers—this is the kind of transformation we aim for.
Ensuring that doorways are wide enough for mobility devices is vital. The recommended width for doorways is at least 32 inches, while the height should accommodate various users. Adjustments may be necessary to ensure seamless access throughout the home. Consider consulting with an accessibility expert to assess your home’s layout and make necessary modifications that cater to individual needs.
Proper lighting can significantly reduce accidents. Installing adequate lighting in entryways and pathways improves visibility and safety. Consider using motion sensor lights that activate as someone approaches, providing illumination exactly when it’s needed. Additionally, using bright, contrasting colors for walls and floors can help individuals with visual impairments navigate their spaces more easily. Remember, a well-lit home is a safe home!
Bathrooms can present unique hazards, making it essential to incorporate safety features that prevent falls and enhance independence. Installing grab bars near toilets and in showers can provide much-needed support for individuals with mobility challenges. Non-slip mats are another simple yet effective addition that can dramatically reduce the risk of accidents. With these modifications, the bathroom can become a safe haven rather than a source of anxiety.
The kitchen is a common area where accidents occur, making it vital to implement safety tips and modifications. A well-designed kitchen can empower individuals with disabilities to cook and prepare meals safely and independently. Ergonomic kitchen design principles can optimize space and accessibility, ensuring that everything is within easy reach.
An ergonomic kitchen layout can make cooking easier and safer. Consider lower countertops, pull-out shelves, and accessible storage solutions that minimize the need for reaching or bending. These design principles not only enhance safety but also allow individuals to engage in meal preparation without unnecessary strain.
Implementing safe cooking practices is crucial to minimizing risks. Using appliances that are designed for ease of use, such as touch controls and automatic shut-off features, can enhance safety in the kitchen. Additionally, keeping commonly used items within easy reach can prevent accidents caused by stretching or overreaching. Remember, safety in the kitchen is about creating a space where everyone can cook with confidence.
Being prepared for emergencies is essential for everyone, especially individuals with disabilities. Having a well-thought-out emergency plan can make all the difference during a crisis. This section outlines strategies for creating an effective emergency plan tailored to specific needs.
Developing a personalized emergency plan ensures quick and safe responses during crises. It’s important to identify potential risks specific to your environment and create a plan that addresses these concerns. For example, having an evacuation route that is accessible to individuals with mobility devices can save precious time in an emergency.
Establishing reliable communication methods during emergencies is vital. Consider using tools such as emergency alert systems, which can notify caregivers or family members in case of an emergency. Having a list of emergency contacts easily accessible can also ensure that help can be reached swiftly when needed.
Q: What are some essential modifications for a safe home for individuals with disabilities?
A: Key modifications include installing ramps, grab bars, and ensuring proper lighting throughout the home.
Q: How can I make my kitchen safer for someone with limited mobility?
A: Consider ergonomic designs, lower countertops, and accessible storage solutions to minimize reaching and bending.
Q: What should I include in an emergency plan for individuals with disabilities?
A: Your emergency plan should address accessible evacuation routes, emergency contacts, and reliable communication methods.
By implementing these safety measures and modifications, we can create homes that are not only secure but also promote independence for individuals with disabilities. Remember, a little effort goes a long way in ensuring that everyone can enjoy a safe and comfortable living environment.

Understanding Disability Needs
When we talk about disability needs, it's crucial to recognize that each person's requirements can vary significantly based on their specific condition. Disabilities can range from physical limitations, such as mobility impairments, to sensory challenges, cognitive issues, and chronic illnesses. Understanding these diverse needs is essential for creating a home environment that is not only safe but also promotes independence and confidence.
For instance, individuals who use wheelchairs or walkers may face challenges that those with hearing impairments do not. Mobility impairments often necessitate modifications that allow for smooth navigation throughout the home, including wider doorways and ramps. On the other hand, someone with a visual impairment might require enhanced lighting and tactile indicators to navigate safely. This diversity in needs means that a one-size-fits-all approach simply won't suffice.
Furthermore, the impact of disabilities on daily living activities can be profound. Many individuals may struggle with tasks that others take for granted, such as cooking, bathing, or even moving from room to room. By acknowledging these challenges, we can begin to design solutions that cater specifically to their needs. For example, a person with limited upper body strength might benefit from ergonomic kitchen tools that reduce strain while cooking. Here are some common disability categories and their associated needs:
| Type of Disability | Common Needs |
|---|---|
| Mobility Impairments | Ramps, wider doorways, grab bars |
| Visual Impairments | Enhanced lighting, tactile guides, color contrast |
| Hearing Impairments | Visual alarms, hearing aids, communication devices |
| Cognitive Disabilities | Clear signage, reminders, simplified layouts |
By tailoring our approach to these specific needs, we can significantly enhance the quality of life for individuals with disabilities. It's about creating an environment where they can thrive, feel safe, and maintain their independence. So, the next time you consider home safety and accessibility, think about how you can cater to the unique requirements of those living in your space. After all, a home should be a sanctuary for everyone, regardless of their abilities.

Creating an Accessible Home Environment
Designing a home that is both safe and accessible for individuals with disabilities is not just a matter of convenience; it's about fostering independence and enhancing the quality of life. When we think about accessibility, we often picture ramps and grab bars, but it goes far beyond that. Every aspect of the home should be tailored to meet the unique needs of its residents, ensuring that they can navigate their space with confidence and ease. So, how do we achieve this? Let’s dive into some essential modifications and features that can transform a standard home into a haven of accessibility.
First and foremost, consider the layout of your home. Open floor plans are incredibly beneficial for individuals using mobility aids such as wheelchairs or walkers. By minimizing clutter and ensuring clear pathways, you can create an environment that promotes easy movement. Additionally, the flooring material plays a critical role; non-slip surfaces not only enhance safety but also provide a sturdy foundation for mobility devices. Imagine trying to navigate a slippery surface on a rainy day—frustrating, right? Ensuring that floors are both safe and easy to traverse can make a world of difference.
The entryway is often the first point of contact with a home, making it crucial to prioritize accessibility right from the start. Installing a ramp instead of stairs can provide seamless access for individuals with mobility challenges. If a ramp isn't feasible, consider adding a sturdy handrail to assist with stability. Furthermore, automatic doors can be a game-changer, allowing for hands-free entry and exit. Think of it this way: would you rather struggle with a heavy door or glide effortlessly into your home? The latter not only feels better but significantly reduces the risk of accidents.
Another vital aspect of accessibility is ensuring that doorways are wide enough to accommodate mobility devices. A standard doorway is typically 32 inches wide, but for those using larger wheelchairs, a width of at least 36 inches is recommended. Additionally, consider the height of door handles and locks; they should be easily reachable for individuals of varying heights and abilities. By making these adjustments, you can create a home environment that welcomes everyone with open arms.
Proper lighting is a simple yet powerful tool in enhancing safety within the home. Adequate lighting in entryways and pathways can significantly reduce the risk of accidents. Consider installing motion-sensor lights that turn on automatically when someone approaches. This not only illuminates the path but also provides an added layer of security. Moreover, using bright, warm light bulbs can help create a more inviting atmosphere while ensuring that every corner of the home is well-lit. Imagine walking into a dimly lit room—it's not only unwelcoming but can also lead to accidents. Good lighting can change that narrative!
Bathrooms are often overlooked when it comes to accessibility, yet they can pose significant hazards. Installing grab bars near the toilet and inside the shower can provide essential support, preventing falls and enhancing independence. Non-slip mats are also a must-have, as they help maintain stability on wet surfaces. Additionally, consider using a shower chair to allow individuals to bathe safely without the risk of slipping. It’s about making the bathroom not just functional, but a safe space where everyone can feel comfortable.
In conclusion, creating an accessible home environment is about more than just meeting physical needs; it's about ensuring that individuals with disabilities can live their lives fully and independently. By implementing thoughtful modifications and embracing innovative solutions, we can build spaces that truly cater to everyone. Remember, accessibility isn't just a feature—it's a fundamental right that enriches lives.
- What are some essential features for an accessible home? Essential features include wide doorways, ramps, grab bars, non-slip flooring, and adequate lighting.
- How can I make my bathroom safer for individuals with disabilities? Install grab bars, use non-slip mats, and consider a shower chair for added safety.
- Are there grants available for home modifications for accessibility? Yes, various programs and grants are available to assist with funding home modifications for accessibility.

Entryway Modifications
When it comes to creating a welcoming and safe entryway for individuals with disabilities, modifications can make a world of difference. The entryway is not just a passage; it's the gateway to independence. Think about it—how many times do we rush through our front door without a second thought? For someone with mobility challenges, that same entryway can be a daunting obstacle. Therefore, implementing thoughtful modifications can enhance both accessibility and safety.
One of the most impactful changes you can make is the installation of a ramp. Ramps provide a smooth transition from the outside to the inside, eliminating the need for stairs that can pose a significant barrier. When designing a ramp, ensure it adheres to the recommended slope ratio of 1:12, meaning for every inch of height, there should be at least 12 inches of ramp run. This ratio helps in creating a slope that is manageable and safe for wheelchair users and those with other mobility aids.
Another fantastic option is to consider automatic doors. These doors can be a game-changer, especially for individuals who may struggle with manual door handles. With the push of a button or a simple sensor, the door opens effortlessly, allowing for smooth access without the physical strain of pulling or pushing. Additionally, doors should be equipped with wide openings—ideally at least 36 inches—to accommodate wheelchairs and walkers comfortably.
Lighting also plays a crucial role in the entryway. Proper illumination can drastically reduce the risk of accidents, especially during low-light conditions. Consider installing motion-sensor lights that activate as someone approaches the door. This not only enhances visibility but also adds an element of security, making it easier for individuals to navigate their way inside safely. Furthermore, ensure that any steps leading to the entryway are well-lit and marked with contrasting colors to alert individuals to potential hazards.
To sum it up, entryway modifications are essential for creating a safe and accessible home for individuals with disabilities. By incorporating ramps, automatic doors, and adequate lighting, you can transform a challenging space into one that promotes independence and security. Remember, the goal is not just to make a home accessible, but to create an environment where everyone feels welcome and safe.
- What are the best materials for building a ramp?
Wood, aluminum, and concrete are popular choices, but it's essential to consider durability and weather resistance.
- How wide should an automatic door be?
Automatic doors should ideally be at least 36 inches wide to accommodate mobility devices.
- What types of lighting are best for entryways?
LED lights are energy-efficient and long-lasting, making them an excellent choice for illuminating entryways.

Doorway Width and Height
When it comes to ensuring a safe and accessible home for individuals with disabilities, one of the most crucial elements to consider is the width and height of doorways. These dimensions play a significant role in allowing smooth navigation throughout the home, especially for those who rely on mobility aids such as wheelchairs, walkers, or crutches. A standard doorway typically measures around 32 inches wide, but this may not be sufficient for everyone. For optimal accessibility, it is recommended to have doorways that are at least 36 inches wide. This extra space can make all the difference, providing a comfortable passage that reduces the risk of accidents.
In addition to width, the height of doorways should also be considered. Standard door heights are usually around 80 inches, which is generally adequate. However, if your home has individuals who are taller or use specific equipment that requires additional clearance, it may be wise to consider increasing the height of doorways. This adjustment ensures that everyone can move freely without the fear of bumping their heads or getting stuck.
Furthermore, it is important to remember that doorway accessibility doesn’t stop at just the physical dimensions. The threshold of the doorway should be as low as possible to prevent tripping hazards. Ideally, a flush threshold is the best option, as it allows for a seamless transition between rooms. If a flush threshold is not feasible, consider installing a ramp to bridge the gap, ensuring that it is sturdy and has a non-slip surface for added safety.
To visualize the ideal doorway dimensions, take a look at the following table:
| Doorway Feature | Recommended Dimensions |
|---|---|
| Width | 36 inches minimum |
| Height | 80 inches standard (consider higher if necessary) |
| Threshold | Flush or low-profile |
By paying attention to these details, homeowners can significantly enhance the accessibility of their living spaces. It’s not just about compliance with regulations; it’s about creating an environment where individuals with disabilities can feel independent and safe. So, whether you’re building a new home or modifying an existing one, make sure to prioritize doorway dimensions. After all, a small change can lead to a big improvement in quality of life!

Lighting Solutions
When it comes to ensuring safety for individuals with disabilities, adequate lighting plays a pivotal role. Poorly lit areas can lead to accidents and falls, especially in spaces where mobility aids are used. Imagine navigating a dark hallway or trying to find the bathroom at night—it's a recipe for disaster! Therefore, implementing effective lighting solutions is essential to create a safe and welcoming environment.
First and foremost, consider installing motion-sensor lights. These lights automatically turn on when someone approaches, providing instant illumination without the need to fumble for switches. This is particularly beneficial for individuals with limited mobility, as it eliminates the risk of navigating dark spaces. Additionally, using LED lights not only enhances visibility but also reduces energy consumption, making it a win-win situation for both safety and sustainability.
Another effective solution is to use dimmer switches in various areas of the home. This allows individuals to adjust the brightness according to their needs and preferences. For example, a brighter setting can be used during the day for better visibility, while a softer light can create a calming atmosphere in the evening. It's like having control over the ambiance of your space, which can significantly impact mood and comfort.
Moreover, pay attention to the placement of lights. Ensure that light fixtures are positioned to illuminate potential hazards, such as stairs, hallways, and entryways. For instance, installing lights along the edges of steps can help highlight them, reducing the risk of tripping. In addition, consider using task lighting in areas where specific activities take place, such as the kitchen or workspace. This focused lighting can make tasks easier and safer to perform.
Lastly, it's essential to keep in mind the color temperature of the lights. Warmer light tones can create a more inviting atmosphere, while cooler tones can enhance visibility. Finding the right balance can make a significant difference in how comfortable and safe individuals feel in their environment.
In summary, effective lighting solutions are crucial for enhancing safety and accessibility in homes for individuals with disabilities. By incorporating motion-sensor lights, dimmer switches, strategic placement, and appropriate color temperatures, we can create an environment that not only minimizes risks but also promotes independence and confidence.
As we consider these lighting solutions, it's important to remember that every individual has unique needs. Tailoring the lighting to suit those needs can make a world of difference in ensuring a safe and accessible home.
- What types of lighting are best for individuals with disabilities? Motion-sensor lights, LED fixtures, and task lighting are highly recommended for enhancing visibility and safety.
- How can I improve lighting in my home without major renovations? Simple solutions like adding lamps, using brighter bulbs, or installing dimmer switches can significantly improve lighting.
- Are there specific lighting products designed for accessibility? Yes, many manufacturers offer lighting products specifically designed for accessibility, including touch-sensitive switches and wireless remote controls.
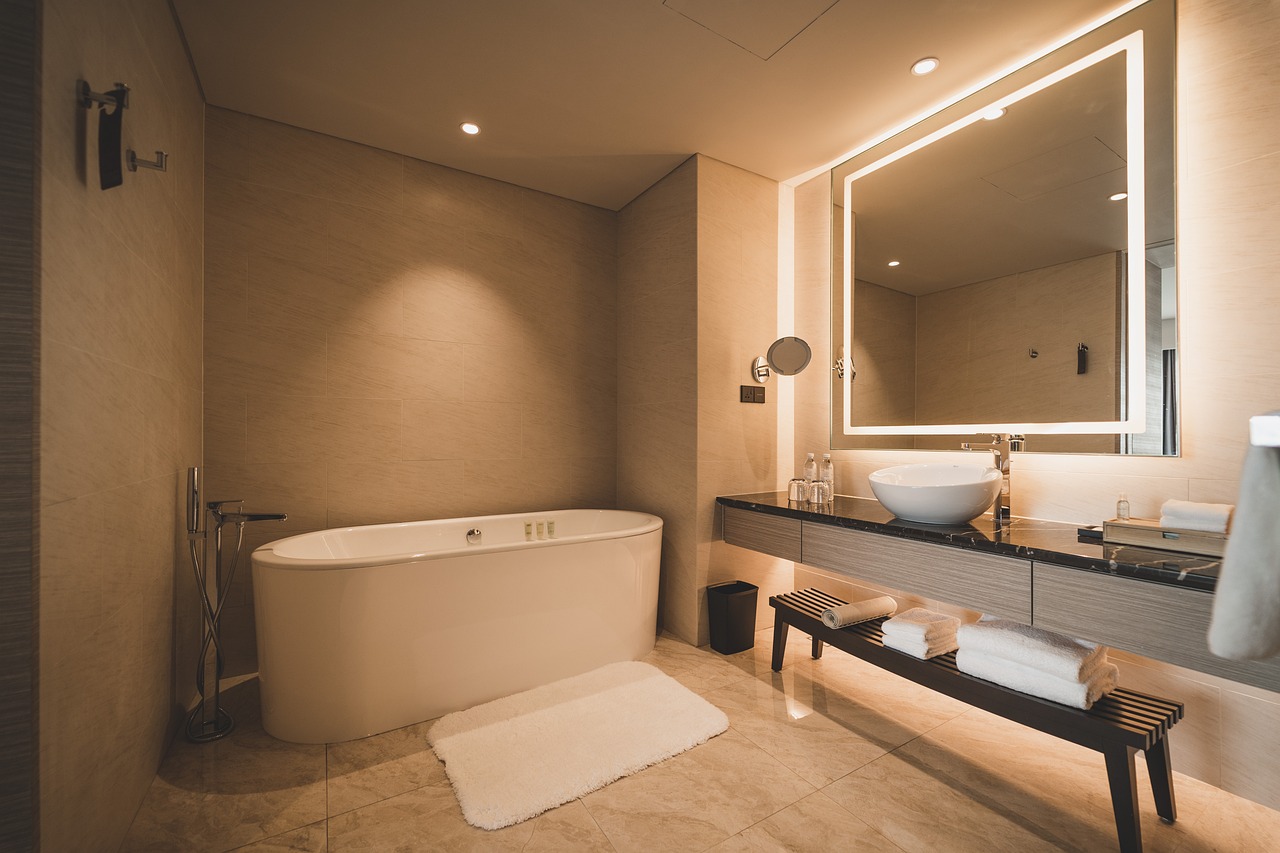
Bathroom Safety Features
Bathrooms can be one of the most hazardous areas in a home, especially for individuals with disabilities. The combination of wet surfaces, tight spaces, and necessary mobility aids can create a perfect storm for accidents. To mitigate these risks, it's essential to incorporate effective safety features that promote independence while ensuring security. Some of the most critical features include the installation of grab bars, non-slip mats, and accessible fixtures.
One of the first modifications to consider is the addition of grab bars. These sturdy bars can be installed near the toilet, in the shower, and beside the bathtub. They provide crucial support for individuals who may struggle with balance or strength. When choosing grab bars, it's important to select those that are anchored securely to the wall, as this ensures they can bear weight safely. A well-placed grab bar can mean the difference between a safe transition and a dangerous fall.
Another essential feature is the use of non-slip mats. Water can make floors slippery, and this is especially true in a bathroom. By placing non-slip mats in strategic locations, such as in front of the sink, toilet, and inside the shower or bathtub, you can significantly reduce the risk of slips and falls. It's advisable to choose mats that have a textured surface and are easy to clean, as hygiene is a top priority in any bathroom setting.
Accessibility extends beyond just physical support; it also involves the functionality of bathroom fixtures. Consider installing a walk-in bathtub or a curbless shower. These designs allow for easier access without the need to step over high edges, which can be particularly challenging for individuals with limited mobility. Additionally, using a handheld showerhead can provide greater control and comfort during bathing, allowing users to wash themselves more independently.
Lighting is another critical aspect of bathroom safety. Adequate lighting can help to illuminate potential hazards, making it easier for individuals to navigate the space. Installing motion-sensor lights can be particularly beneficial, as they turn on automatically, reducing the risk of accidents in low-light situations. Furthermore, ensuring that light switches are easily reachable from both inside and outside the bathroom can enhance safety and convenience.
In conclusion, creating a safe bathroom environment for individuals with disabilities involves a combination of thoughtful modifications and the right safety features. By incorporating grab bars, non-slip mats, accessible fixtures, and proper lighting, you can transform a potentially dangerous space into one that promotes independence and security. Remember, the goal is to create a bathroom that not only meets safety standards but also feels welcoming and comfortable.
- What are the best locations for grab bars in the bathroom?
Grab bars should be installed near the toilet, inside the shower, and next to the bathtub for optimal support. - How can I ensure my bathroom is wheelchair accessible?
Consider installing a curbless shower, widening doorways, and ensuring that fixtures are at a height that is easily reachable from a seated position. - Are non-slip mats necessary if I have tile flooring?
Yes, non-slip mats can significantly reduce the risk of slipping on wet tile surfaces, making them a valuable addition to any bathroom.
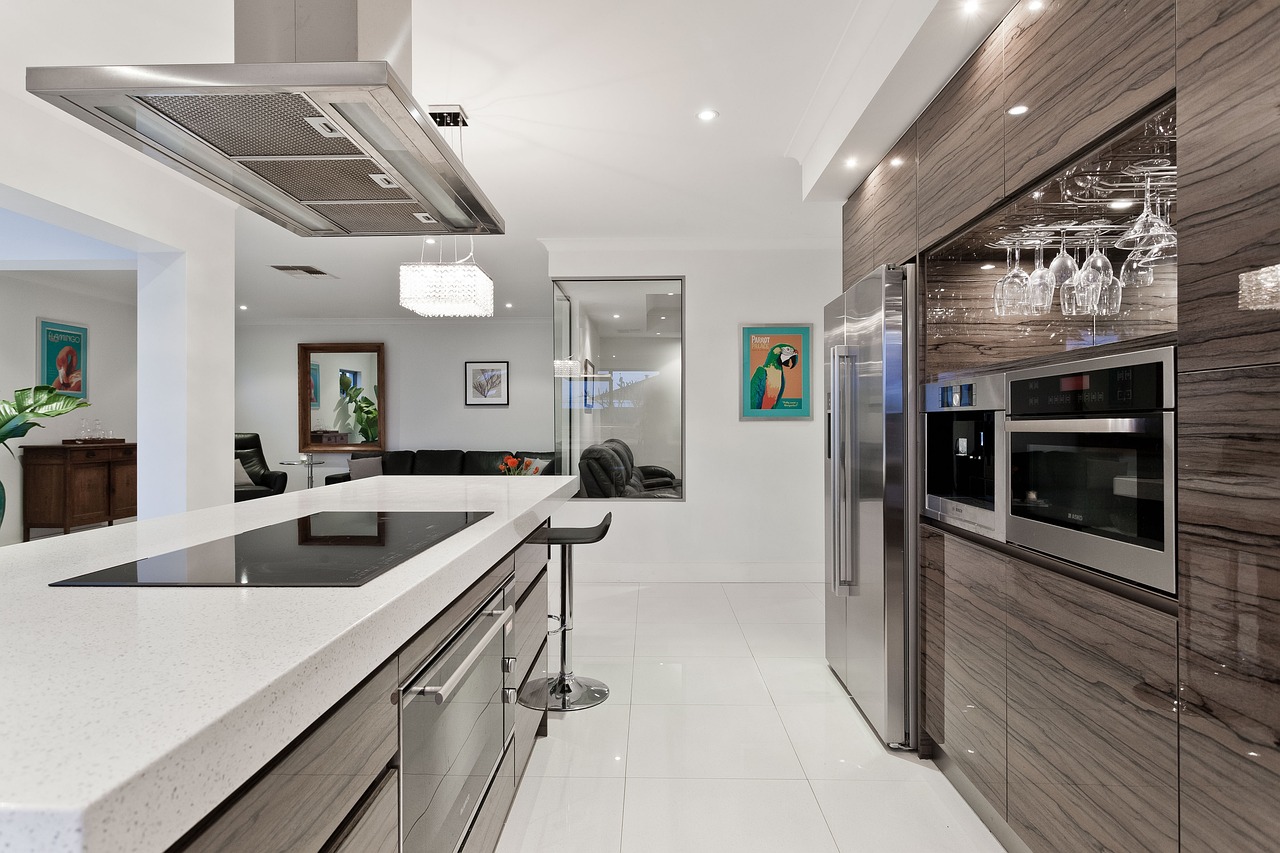
Kitchen Safety Considerations
The kitchen is often referred to as the heart of the home, but for individuals with disabilities, it can also be a place of potential hazards. Ensuring a safe cooking environment is essential for fostering independence and confidence in the kitchen. By implementing practical modifications and safety practices, we can transform this vital space into a haven where cooking becomes an enjoyable and secure activity.
First and foremost, it’s important to consider the layout of the kitchen. An ergonomic kitchen design can make a world of difference. Think about how you move around the kitchen: the flow should allow for easy access to all areas without obstacles. For example, ensuring that the distance between counters and appliances is wide enough to accommodate a wheelchair or walker can significantly enhance safety. Additionally, using pull-out shelves and drawers can minimize the need for bending or reaching, which can be risky for individuals with mobility challenges.
Another key aspect of kitchen safety is the use of non-slip mats. These mats can be placed in areas where spills are likely to occur, such as near the sink or stove. Not only do they provide traction, but they also help absorb any accidental spills, reducing the risk of slipping. Moreover, it’s advisable to keep the kitchen floor clear of clutter to prevent tripping hazards. Regularly checking for items that may have fallen to the ground can help maintain a safe environment.
When it comes to cooking practices, safety cannot be overstated. Here are some essential tips to consider:
- Always use tools that are designed for ease of use, such as ergonomic knives and easy-grip utensils.
- Consider using appliances with automatic shut-off features to prevent accidents if they are left on.
- Keep frequently used items within easy reach to minimize the need for stretching or climbing.
Moreover, it’s crucial to have a clear understanding of how to use kitchen appliances safely. For instance, individuals with limited dexterity might benefit from using adaptive tools, such as jar openers or electric can openers, which can make tasks easier and safer. Additionally, ensuring that all appliances are in good working order and that cords are safely tucked away can prevent accidents.
Lastly, let’s not forget about the importance of emergency preparedness in the kitchen. Having a fire extinguisher within reach and knowing how to use it can be lifesaving. It’s also wise to keep a first aid kit readily available, stocked with essentials for minor injuries that may occur while cooking. Regularly reviewing safety procedures with all household members can ensure that everyone knows what to do in case of an emergency.
In summary, kitchen safety for individuals with disabilities involves thoughtful design, practical modifications, and safe cooking practices. By creating an accessible kitchen environment, we not only enhance safety but also empower individuals to enjoy the culinary arts without fear. Remember, a safe kitchen is a happy kitchen!
Q: What are some basic modifications I can make to my kitchen for better accessibility?
A: Some basic modifications include installing lower countertops, using pull-out shelves, and ensuring that frequently used items are within easy reach. Non-slip mats can also help prevent falls.
Q: How can I ensure that my kitchen appliances are safe to use?
A: Regularly check appliances for any signs of damage, ensure that cords are safely tucked away, and consider using appliances with automatic shut-off features to enhance safety.
Q: What should I do in case of a kitchen emergency?
A: Have a fire extinguisher readily accessible, keep a first aid kit on hand, and make sure all household members know how to respond in an emergency situation.
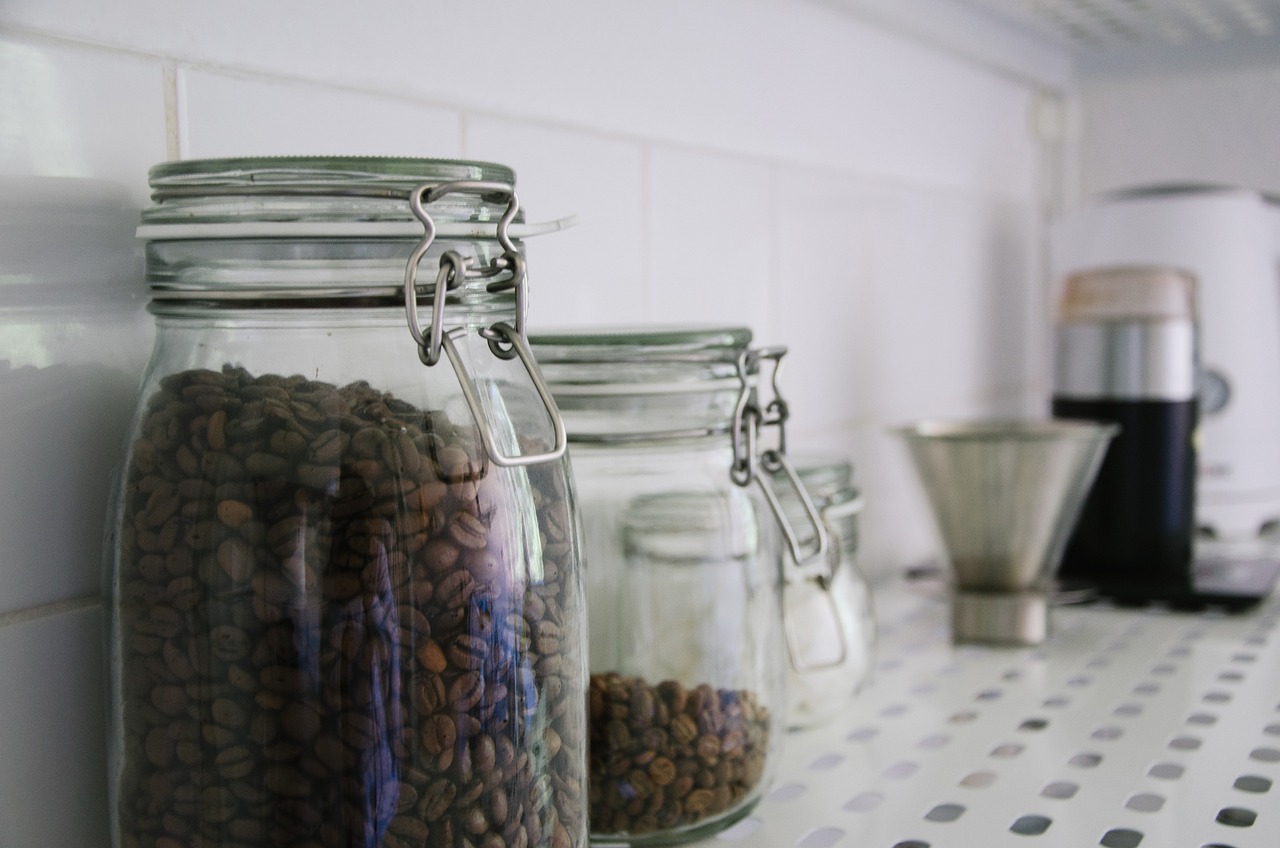
Ergonomic Kitchen Design
Designing an ergonomic kitchen is not just about aesthetics; it's about creating a functional and safe space that caters to the needs of individuals with disabilities. Imagine cooking in a kitchen where every tool is within reach, every surface is accessible, and every movement is efficient. That’s the beauty of an ergonomic kitchen design! It minimizes strain and maximizes comfort, making cooking a joy rather than a chore.
One of the first considerations in ergonomic kitchen design is the layout. Traditional kitchens often follow a triangular workflow between the sink, stove, and refrigerator, which can be challenging for individuals with mobility issues. Instead, consider an open layout that allows for easy navigation. This can include wider pathways and clear spaces to accommodate mobility aids, such as wheelchairs or walkers. The goal is to ensure that moving from one area to another is seamless and without obstacles.
Another critical aspect is the height of countertops and appliances. Standard countertop heights may not be suitable for everyone, particularly those who use wheelchairs. Adjustable countertops can be a game-changer, allowing users to modify the height according to their needs. Additionally, appliances like ovens and microwaves should be placed at accessible heights, ensuring that individuals can reach them without stretching or bending awkwardly.
Storage solutions are also vital in an ergonomic kitchen design. Cabinets and shelves should be designed to minimize the need for bending or reaching. For example, incorporating pull-out shelves and drawers can make it easier to access pots, pans, and utensils. A well-organized kitchen can save time and effort, allowing for a smoother cooking experience. Consider using clear containers for pantry items to easily identify contents without having to rummage through multiple containers.
Lighting plays a crucial role in kitchen safety and functionality. Adequate lighting can help prevent accidents by ensuring that all areas are well-lit. Consider installing under-cabinet lighting to illuminate work surfaces, making it easier to see what you're doing while chopping vegetables or reading a recipe. Furthermore, using task lighting can enhance visibility in specific areas, reducing the risk of mishaps.
Finally, incorporating assistive technology can further enhance the ergonomic design of a kitchen. Voice-activated appliances or smart home systems can allow individuals to control their environment without physical strain. Imagine being able to preheat the oven or turn on the lights simply by speaking! This integration of technology not only promotes independence but also adds a layer of convenience to daily cooking tasks.
In summary, an ergonomic kitchen design is about more than just looks; it's about creating a safe, accessible, and efficient space for everyone. By considering layout, height, storage, lighting, and technology, you can transform a conventional kitchen into a haven of comfort and functionality. So, why not take a moment to evaluate your kitchen? You might just discover that a few thoughtful changes can make all the difference!
- What is ergonomic kitchen design?
Ergonomic kitchen design focuses on creating a space that is both functional and accessible, minimizing strain and maximizing efficiency for individuals with disabilities. - How can I make my kitchen more accessible?
Consider adjusting countertop heights, incorporating pull-out shelves, and ensuring clear pathways for mobility aids. - What lighting is best for an ergonomic kitchen?
Under-cabinet lighting and task lighting are essential for improving visibility and safety in the kitchen. - Are there any technologies that can help in an ergonomic kitchen?
Yes, voice-activated appliances and smart home systems can enhance convenience and independence for individuals with disabilities.
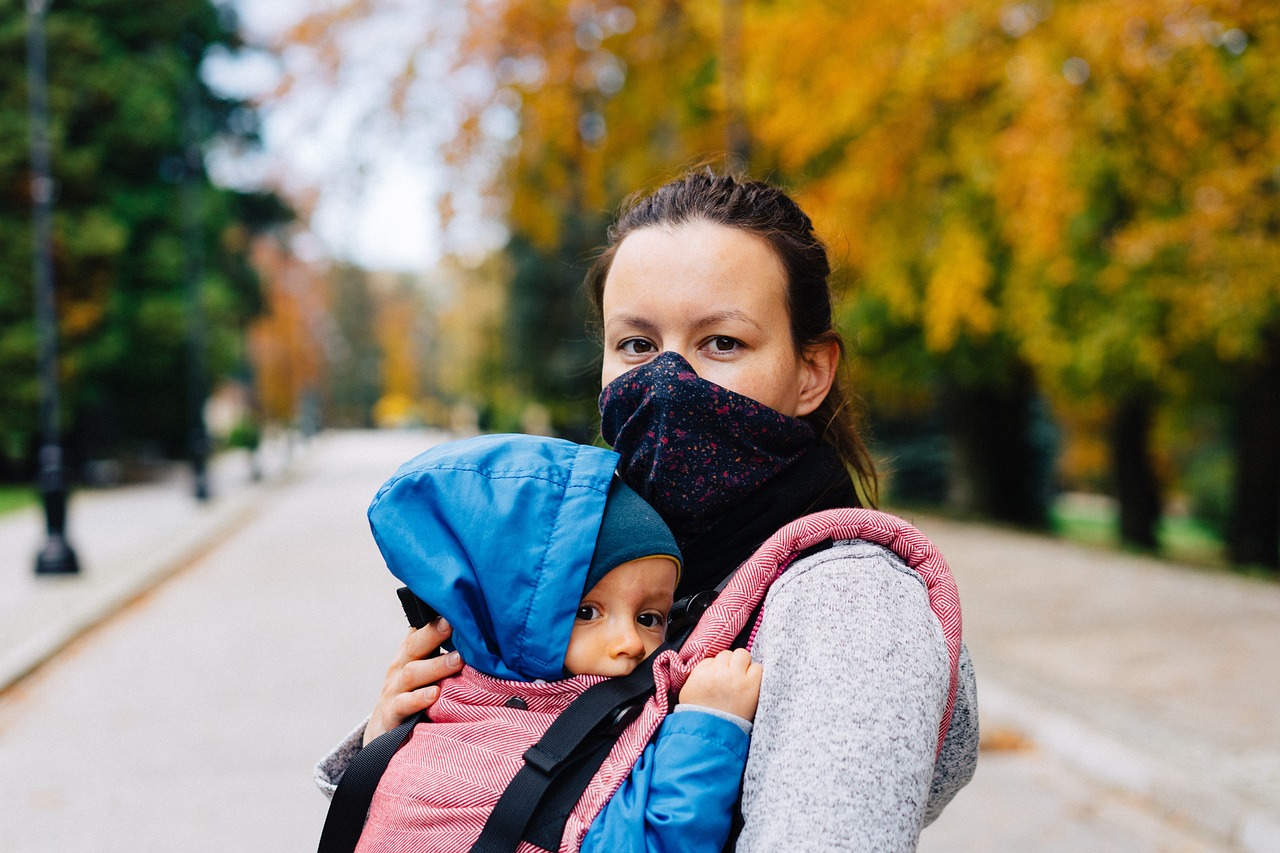
Safe Cooking Practices
Cooking should be a joyful experience, but for individuals with disabilities, it can pose unique challenges and risks. To ensure that the kitchen remains a safe haven rather than a hazard zone, it’s essential to adopt . These practices not only enhance safety but also promote independence, allowing individuals to enjoy their culinary adventures with confidence.
First and foremost, it’s important to create a well-organized kitchen. A clutter-free workspace can significantly minimize the risk of accidents. Ensure that all frequently used items are within easy reach, and consider using non-slip mats in areas where spills may occur. This simple addition can prevent slips and falls, which are common hazards in the kitchen.
When it comes to using kitchen appliances, safety should always be the top priority. For instance, if using a microwave or an oven, it’s crucial to have easy-to-read controls and to position these appliances at a height that is accessible. Consider using appliances that feature auto shut-off capabilities to further reduce risks. Additionally, using tools such as long-handled utensils or pot holders with grips can help in avoiding burns or spills.
Another vital aspect of safe cooking practices is proper food handling. It's essential to wash hands thoroughly before and after handling food, especially raw meats. Moreover, using separate cutting boards for meats and vegetables can prevent cross-contamination. Keeping a first aid kit readily available in the kitchen is also a smart move, ensuring that if an accident does occur, help is just a reach away.
For those using mobility aids, consider the layout of the kitchen. An ergonomic kitchen design can make a world of difference. For example, placing frequently used items at waist height can reduce the need to bend or stretch, which can be difficult for some. Furthermore, using pull-out shelves or lazy Susans can enhance accessibility, making it easier to reach ingredients without overexerting.
Incorporating fire safety measures is also crucial in any kitchen. Installing smoke detectors and ensuring they are in working order can save lives. Additionally, keeping a fire extinguisher within reach, and knowing how to use it, is a vital part of any cooking routine. Always remember to keep flammable items, like dish towels or paper, away from the stove, as they can ignite easily.
Lastly, it’s important to communicate about kitchen safety with family members or caregivers. Discussing and practicing safe cooking habits can create a supportive environment, ensuring that everyone is aware of the best practices. Regularly reviewing safety measures can reinforce these habits and keep safety at the forefront of the cooking experience.
By following these safe cooking practices, individuals with disabilities can enjoy cooking while minimizing risks. Whether preparing a simple meal or experimenting with new recipes, a safe kitchen allows for creativity and independence in the culinary world.
- What are the best kitchen tools for individuals with disabilities? Look for ergonomic tools that are easy to grip, such as lightweight pans, easy-to-open containers, and utensils with larger handles.
- How can I make my kitchen more accessible? Consider lowering countertops, rearranging cabinets for easy access, and using pull-out shelves to minimize reaching.
- What should I do in case of a kitchen fire? Stay calm, use a fire extinguisher if it's safe to do so, and evacuate the area if the fire is uncontrollable. Always call emergency services.
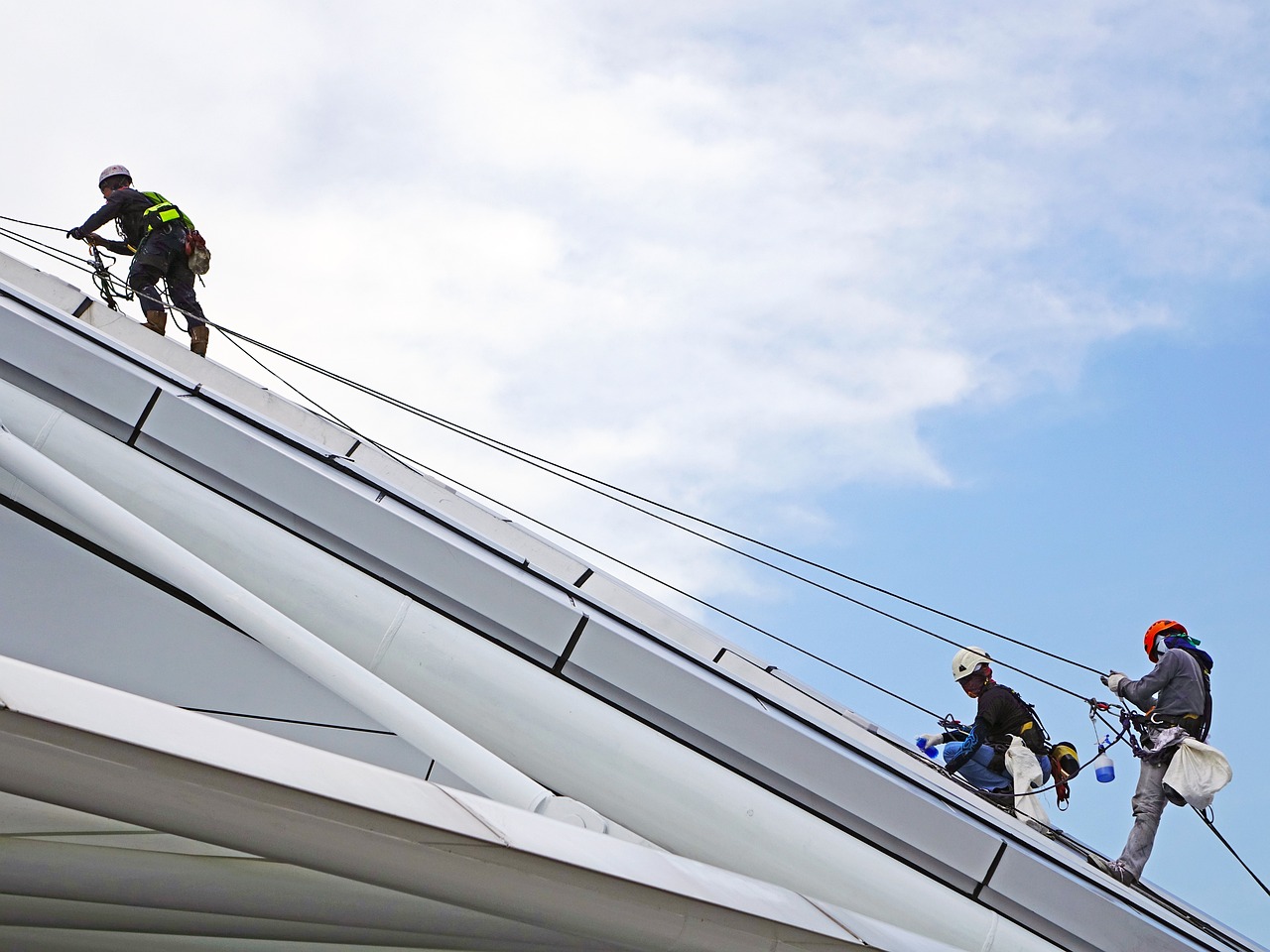
Emergency Preparedness
Being prepared for emergencies is essential for everyone, but it takes on a heightened significance for individuals with disabilities. Imagine a situation where every second counts—how would you respond if you faced an unexpected event like a fire, flood, or medical emergency? Developing a comprehensive emergency plan tailored to the unique needs of individuals with disabilities can make all the difference in ensuring safety and peace of mind. This isn't just about having a plan; it's about creating a lifeline that can help navigate the chaos of an emergency situation.
First and foremost, it's crucial to identify the specific needs of the individual in question. For instance, mobility limitations may require different strategies compared to someone with hearing impairments. Therefore, a personalized approach is necessary. Consider setting up a Personal Emergency Profile that outlines critical information such as medical conditions, mobility aids used, and any other relevant details that can assist first responders. This profile should be easily accessible and shared with family members, caregivers, and local emergency services.
Next, let's talk about communication. In emergencies, having reliable communication methods can be a lifesaver. Establishing an emergency contact system is vital. This could include a list of contacts who can be reached quickly, such as family, friends, or neighbors. Using modern technology, consider utilizing apps that can send alerts to pre-defined contacts in case of an emergency. Additionally, it’s wise to have a backup plan, like a landline phone or a whistle, in case mobile phones fail or are out of reach.
Now, let's dive into the practical aspects of creating an effective emergency plan. Here are some key components to include:
- Evacuation Routes: Identify multiple routes out of your home and community. Make sure these routes are accessible for mobility devices.
- Safe Locations: Designate safe spots where you can meet family or caregivers during an emergency.
- Emergency Kit: Prepare a kit that includes essential items like medications, first aid supplies, water, non-perishable food, and any personal items that may be needed.
Creating a plan is just the beginning; practicing it is equally important. Conduct regular drills that simulate different emergency scenarios. This not only helps to identify areas for improvement but also builds confidence in the ability to respond effectively when it counts. Remember, the goal is to ensure that everyone involved knows their role and feels empowered to act swiftly.
Finally, don’t forget to review and update your emergency plan regularly. Changes in health, mobility, or living situations can impact the effectiveness of your plan. By staying proactive and prepared, you can turn what might feel like a daunting task into a manageable and empowering process.
Q1: What should be included in an emergency kit for individuals with disabilities?
A1: An emergency kit should include essential medications, a first aid kit, water, non-perishable food, personal hygiene items, and any necessary mobility aids. It's also beneficial to include a whistle or flashlight for signaling help.
Q2: How often should I practice my emergency plan?
A2: It's recommended to practice your emergency plan at least twice a year. Regular drills help everyone involved become familiar with the plan and identify any areas that need adjustment.
Q3: How can I ensure my emergency plan is accessible to first responders?
A3: Share your Personal Emergency Profile with local emergency services and have it readily available in your home. Consider using a visible location, such as on the refrigerator, to ensure it can be easily accessed by first responders.

Creating an Emergency Plan
Creating an effective emergency plan is not just a good idea; it’s a necessity for individuals with disabilities. Imagine being caught in a situation where every second counts, and you don’t have a clear plan of action. That’s where a well-thought-out emergency plan comes into play. It’s like having a roadmap in an unfamiliar city; it helps you navigate through chaos with confidence and clarity.
First and foremost, it’s essential to assess the specific needs of the individual. Every person’s situation is unique, and understanding these nuances will help tailor the emergency plan accordingly. For instance, if someone uses a wheelchair, the plan should include accessible routes to exits and designated meeting points that consider their mobility needs. This personalized approach ensures that the plan is not only effective but also practical.
Next, communication is key. An emergency plan should outline clear steps on how to communicate during a crisis. This could include having a list of emergency contacts readily available. It’s beneficial to create a small card that contains important phone numbers and addresses. This card can be kept in a wallet or attached to a mobility device. Here’s an example of what to include:
| Contact Name | Relationship | Phone Number |
|---|---|---|
| John Doe | Friend | (555) 123-4567 |
| Jane Smith | Family | (555) 987-6543 |
| Local Emergency Services | N/A | 911 |
Furthermore, practicing the emergency plan is crucial. It’s one thing to have a plan written down, but it’s entirely different to know how to execute it under pressure. Schedule regular drills to ensure everyone involved knows their role and the steps to take in case of an emergency. This practice can significantly reduce panic and confusion when a real situation arises.
Finally, don’t forget to include a backup plan. Life can be unpredictable, and having alternative strategies can provide peace of mind. For example, if the primary means of communication fails, consider having a secondary device, like a personal alarm or a smartphone with emergency apps. These tools can help ensure that help is always within reach, regardless of the circumstances.
In summary, creating an emergency plan is about more than just having a document; it’s about ensuring safety, confidence, and preparedness. By understanding individual needs, establishing clear communication, practicing regularly, and having backup options, you can create a comprehensive emergency plan that empowers individuals with disabilities to respond effectively in times of crisis.
- What should I include in my emergency plan? Your plan should include emergency contacts, escape routes, and specific actions tailored to your needs.
- How often should I practice my emergency plan? It’s advisable to practice at least twice a year to ensure everyone remembers their roles.
- What if I have a caregiver? Include your caregiver in the planning process and ensure they are familiar with all aspects of the plan.

Emergency Contact Systems
When it comes to ensuring safety for individuals with disabilities, establishing reliable is paramount. Think of it as building a safety net—one that can catch you when the unexpected happens. Having a well-thought-out communication strategy can make all the difference in a crisis. Imagine being in a situation where every second counts; knowing that you can reach someone who can help you is not just comforting, it's essential.
To create an effective emergency contact system, it's important to consider various communication methods that cater to different needs. For example, some individuals may prefer using text messages, while others might find it easier to make a quick phone call. Therefore, it's crucial to have multiple avenues for reaching out for help. Here are a few options to consider:
- Mobile Phones: Ensure that individuals carry their mobile phones at all times, with emergency contacts easily accessible.
- Emergency Apps: Utilize apps designed for emergency situations that allow users to send alerts to pre-selected contacts.
- Landline Phones: In some cases, having a landline can be beneficial, especially for those who may struggle with mobile devices.
- Wearable Devices: Consider smartwatches or medical alert systems that can send alerts at the press of a button.
Moreover, it's not just about having the systems in place; it’s also about ensuring that everyone involved understands how to use them. Regular drills can be a fun and practical way to practice emergency scenarios, making sure that individuals know how to reach their contacts quickly and efficiently. Think of it like a fire drill, but tailored to the specific needs of those with disabilities.
Additionally, establishing a clear chain of communication is vital. This means not only having a list of contacts but also prioritizing them based on their availability and proximity. For instance, family members might be the first point of contact, followed by neighbors or caregivers who can respond quickly. Here’s a simple table to illustrate how you might organize your emergency contacts:
| Contact Name | Relationship | Phone Number | Availability |
|---|---|---|---|
| Jane Doe | Mother | (555) 123-4567 | Available 24/7 |
| John Smith | Neighbor | (555) 987-6543 | Weekdays after 5 PM |
| Sarah Lee | Caregiver | (555) 555-5555 | Available during shifts |
Finally, it’s essential to regularly update your emergency contact list. Life changes—people move, change jobs, or their availability shifts. A contact list that was once effective may lose its relevance over time. By keeping your information current, you can ensure that help is always just a call or a text away.
In conclusion, a reliable emergency contact system is a critical component of home safety for individuals with disabilities. By incorporating various communication methods, practicing drills, and maintaining an updated contact list, you can create a robust safety plan that empowers individuals to feel secure and supported in their home environment.
Q: What should I include in my emergency contact list?
A: Your emergency contact list should include names, relationships, phone numbers, and their availability. It's also helpful to have backup contacts in case your primary contacts are unavailable.
Q: How often should I update my emergency contact information?
A: It's advisable to review and update your emergency contact information every six months or whenever significant life changes occur.
Q: Are there specific apps recommended for emergency communication?
A: Yes, apps like "Life360" and "bSafe" are popular for emergency alerts and location sharing. Always choose an app that suits your specific needs.
Frequently Asked Questions
- What are the key safety modifications for homes accommodating individuals with disabilities?
When modifying a home for individuals with disabilities, it’s crucial to focus on accessibility and safety. Key modifications include installing ramps at entryways, ensuring doorways are wide enough for mobility aids, and adding grab bars in bathrooms. Adequate lighting throughout the home, especially in entryways and pathways, can significantly reduce the risk of accidents.
- How can I make my kitchen safer for someone with limited mobility?
To enhance kitchen safety for individuals with limited mobility, consider an ergonomic kitchen design that optimizes space. This includes placing frequently used items within easy reach and ensuring countertops are at a comfortable height. Additionally, implementing safe cooking practices, such as using appliances that are easy to operate, can minimize risks while preparing meals.
- What should be included in an emergency plan for individuals with disabilities?
An effective emergency plan for individuals with disabilities should include clear communication strategies, designated safe areas, and a list of emergency contacts. It’s essential to tailor the plan to the specific needs of the individual, ensuring they know how to respond in various situations. Regular drills and updates to the plan can help everyone stay prepared.
- How can I improve lighting in my home for better safety?
Improving lighting in your home can be achieved by installing brighter bulbs and using motion-sensor lights in key areas like entryways and hallways. Consider adding task lighting in rooms where activities are performed, such as the kitchen and bathroom. Eliminating shadows and ensuring that all areas are well-lit can significantly enhance safety and visibility.
- What are some common hazards in bathrooms for individuals with disabilities?
Bathrooms can pose unique hazards, including slippery floors, low toilet heights, and hard-to-reach fixtures. Common safety features to include are non-slip mats, grab bars near the toilet and shower, and raised toilet seats. Ensuring that all items are within easy reach can also help prevent accidents and enhance independence.

